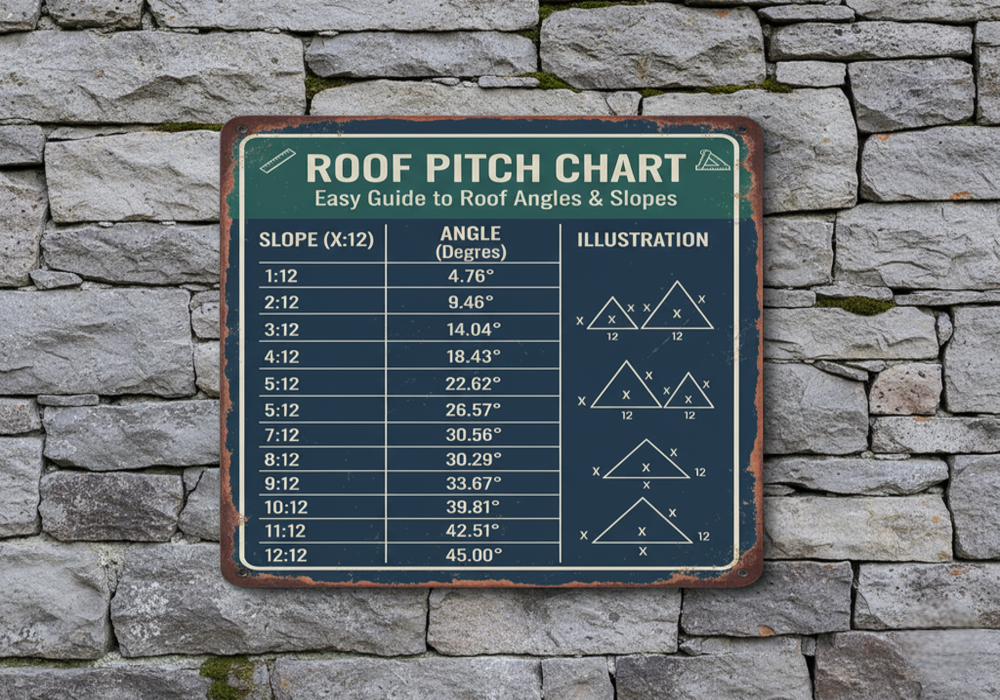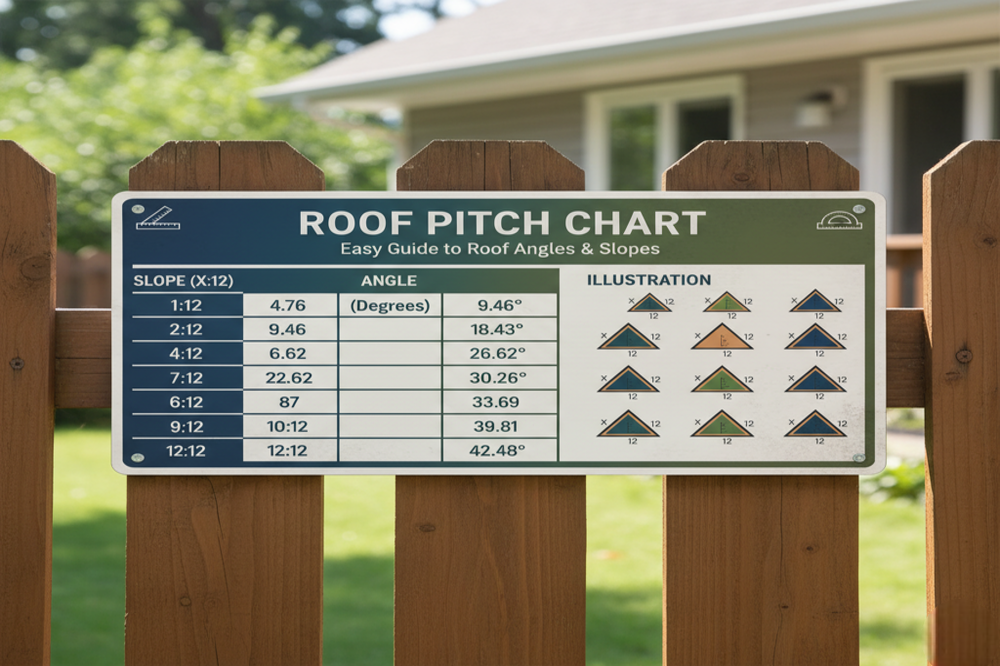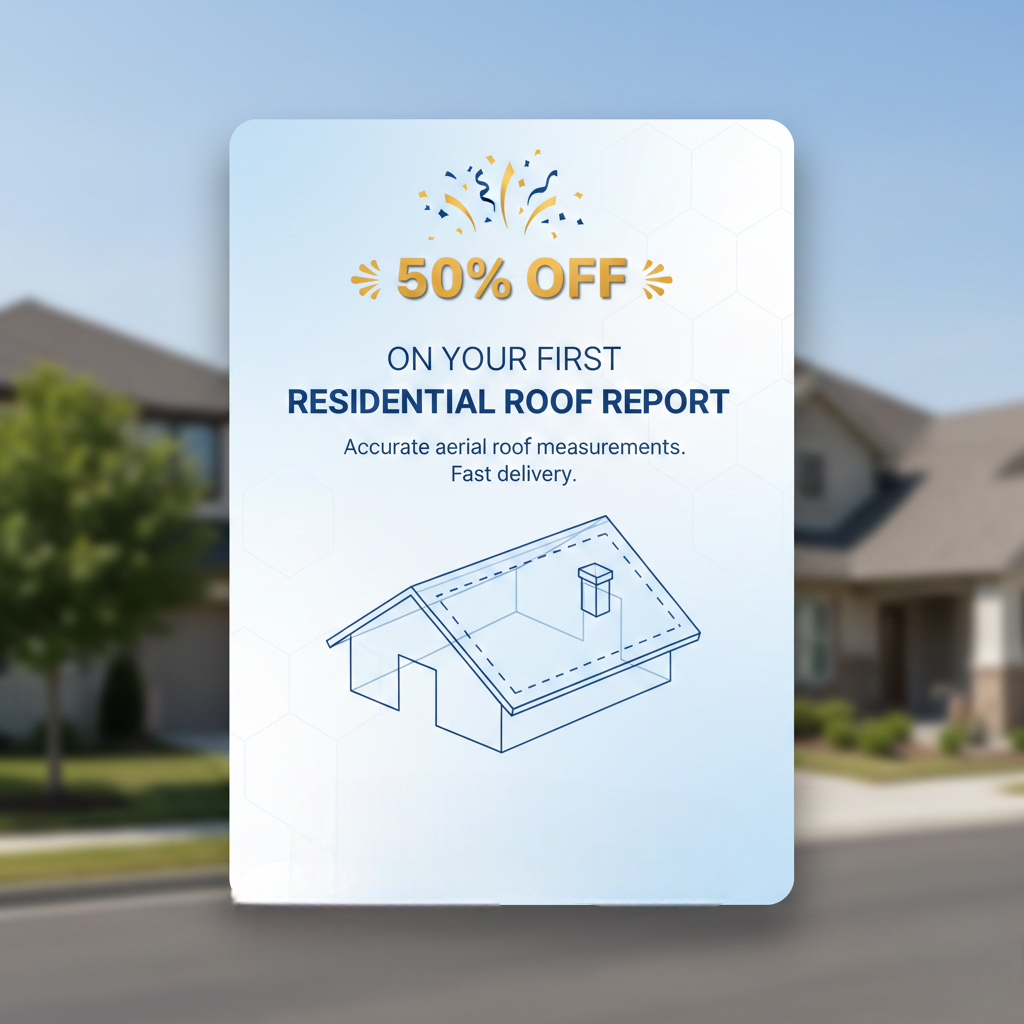It is important for homeowners, builders, and roofing professionals to have a grasp on roof pitch. A roof pitch chart explains the slope, or incline, of a roof; the steepness of a roofing surface can affect any or all of the following: water drainage, roofing materials, cost, and visual appeal. In this extensive guide, we will explain everything you need to know concerning angles, slope measurements, conversions, and calculations, so you can make educated roofing choices.
Table of Contents
What Is Roof Pitch?
The term “roof pitch” describes the angle or slope of a roof. It is typically expressed as a rise over run ratio, such as 4/12 or 6/12. This means the roof rises 4 inches (or 6 inches) vertically over 12 inches of horizontal run. The larger the number, the steeper the roof.
A roof pitch chart is a tool, either in the form of a picture or a numerical one, to help you understand how these measurements can be represented to simplify pitch measurements to degrees, percentages, or slope measurements.
Why Roof Pitch Matters
The slope of your roof is not only a style choice, but also an essential factor:
- Water Drainage: Steeper roofs are better at shedding rain, snow, or water and prevents pooling, which mitigates leaks.
- Material Usage: Certain roofing materials, such as shingles or tiles, will require a certain minimum slope to be installed properly.
- Labor and Cost: Steep roofs are more complex to build and can cost more; However, they are ultimately worth it as they generally have a longer lifespan.
- Aesthetic Preference: The pitch of the roof influences the roof profile, for example new homes typically use low slopes while older homes typically use steeper pitch.
- Energy Use: Roof pitch influences insulation and ventilation which influences indoor temperatures and energy use.
Understanding Roof Pitch Chart Ratios

The most common roof pitch ratios range from 1/12 (very low slope) to 12/12 (very steep). Below is a roof pitch chart showing pitch ratios and their equivalent angles:
| Pitch (Rise/Run) | Angle (°) | Slope (%) |
|---|---|---|
| 1/12 | 4.76° | 8.3% |
| 2/12 | 9.46° | 16.7% |
| 3/12 | 14.04° | 25% |
| 4/12 | 18.43° | 33.3% |
| 5/12 | 22.62° | 41.7% |
| 6/12 | 26.57° | 50% |
| 7/12 | 30.26° | 58.3% |
| 8/12 | 33.69° | 66.7% |
| 9/12 | 36.87° | 75% |
| 10/12 | 39.81° | 83.3% |
| 11/12 | 42.51° | 91.7% |
| 12/12 | 45° | 100% |
This roof pitch chart helps roofers quickly identify the slope angle, which is crucial for design, drainage, and structural load calculations.
How to Measure Roof Pitch
- Measure Pitch with a Level and Tape Measure
- First, set a 12-inch level on your roof so that it is horizontal.
- Then, measure how far you rise vertical (in inches) at the 12-inch mark.
- The rise you measured is your roof pitch ratio.
For example, if your rise measures 6 inches, your pitch is ratio of 6/12.
- You Can Also Use a Roof Pitch Calculator
If you’re looking for a quicker way to convert your pitch ratio into degrees or percentage, you can find a roof pitch calculator online for an accurate result.
- Measure Pitch from the Inside of The Attic
- You can measure pitch internally like this too. Use a level and measuring tape to find the rise over a full 12-inch horizontal distance along a rafter.
- Again, you could also use a roof pitch chart to calculate or directly convert from a pitch ratio.
Types of Roof Pitches
Low-Slope Roofs (1/12 to 3/12)
- Frequently observed in recent and commercially based structures.
- Require waterproof membranes such as TPO or EPDM.
- Low-slope roofs provide easier access for maintenance yet they must have an excellent drainage system.
Medium-Slope Roofs (4/12 to 7/12)
- Generally the most common design you will find for residential homes.
- Works well for asphalt shingles, metal roofing or tiles.
- Medium-slopes roofs can have a mixture of good appearance, good drainage and low maintenance.
Steep-Slope Roofs (8/12 and Above)
- Commonly seen in traditional or luxury homes.
- Great appearance and (drainage) performance.
- Higher construction costs / maintenance costs.
Converting Roof Pitch to Degrees
To convert roof pitch into degrees, use this simple formula:
Angle (°) = tan−1(Rise/Run)
How Roof Pitch Affects Material Choice
| Roof Material | Minimum Pitch Required |
|---|---|
| Asphalt Shingles | 2/12 – 4/12 |
| Metal Roofing | 3/12 |
| Clay or Concrete Tiles | 4/12 |
| Wood Shakes | 4/12 |
| Slate | 4/12 |
| Built-up Roofing (BUR) | 1/12 |
Choosing the wrong material for your pitch can lead to leaks, poor drainage, and premature wear.
Roof Pitch and Climate Considerations
- Regions with snow: Steeper roofs (6 visual appearance is better than 12 ratio) help avoid snow accumulation and ice dams.
- Rainy climates: A medium to steep slope will help water run off the roof.
- Areas with heat: Low-slope roofs with reflective coatings are more energy efficient.
- Windy areas: A low-pitch roof is better able to resist high winds than a steeper one.
Based on your roof pitch chart, you can make decisions for which design is suitable for your climate zone.
Common Roof Pitch Examples
| Building Type | Typical Pitch |
|---|---|
| Flat Roof (Commercial) | 1/12 – 2/12 |
| Modern Home | 3/12 – 4/12 |
| Traditional House | 6/12 – 9/12 |
| Gothic or Victorian | 10/12 – 12/12 |
| Barn or Farmhouse | 8/12 – 10/12 |
Choosing the Right Roof Pitch for Your Project
- Assessing climate conditions and rainfall (or snowfall) patterns.
- Determine which roofing material you’d like to use with your desired pitch.
- Consult your local building codes—some require minimum slope.
- Consider “design aesthetics”—the pitch will affect the character of your home and curb appeal.
- Estimate construction costs—steeper pitches will likely require more materials and safety factor.
Roof Pitch Chart Conversions Made Simple
To help with your project go smoothly, it is important to always have a roof pitch conversion chart readily available. Regardless of whether you are an architect, roofer, or homeowner, a roof pitch chart conversion makes everything simple—from figuring out materials to estimating area and drainage.
Pro Tip: If you’re doing roof measurement reports or aerial estimate projects, integrate a roof pitch charts and satellite roof measurement software for both accuracy and efficiency.
FAQs
1. What is the typical roof pitch?
The standard roof pitch for houses is somewhere between 4/12 and 6/12 pitch. This is considered the sweet spot for maximizing a roof’s drainage capabilities, material versatility, and visual interest.
2. How can I determine my roof pitch?
To determine your roof pitch chart, you will need a level tool and a tape measure. You will start (using the level) by putting the tool at a horizontal angle to the roof followed by measuring 12 inches along the board from the point where the level touches the roof material surface. Finally, you can measure the vertical height from the roof surface to the bottom of the level tool. To get the pitch you now know the vertical rise and you would ratio that rise to 12 (for example 6/12).
3. What is considered a steep roof pitch?
Any roof pitch of 8/12 pitch or greater is considered a steep roof pitch chart. Steep roofs are best at shedding water or snow and can present challenges with installation or material requirements, usually resulting in more work and cost as well.
4. Isn’t a roof with a low slope not best for shingles?
Yes, but only if your pitch is greater than 2/12 pitch (for example a roof pitch of 2.5/12 pitch). A low slope roof has complications of leaking and ponding water, which you can consult a contractor and traditional membrane or occasional use metal would be better options.
5. Does the pitch of the roof affect the cost of the roof?
Definitely. Steeper roofs increase costs by being much material dependent or generally safety equipment requirement, and labor for steep roofs is always higher than lower pitched roofs.



